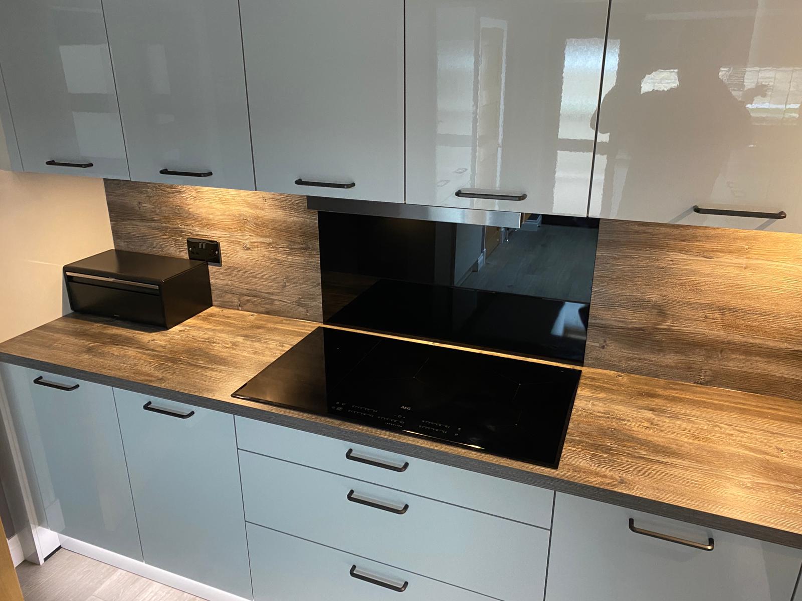
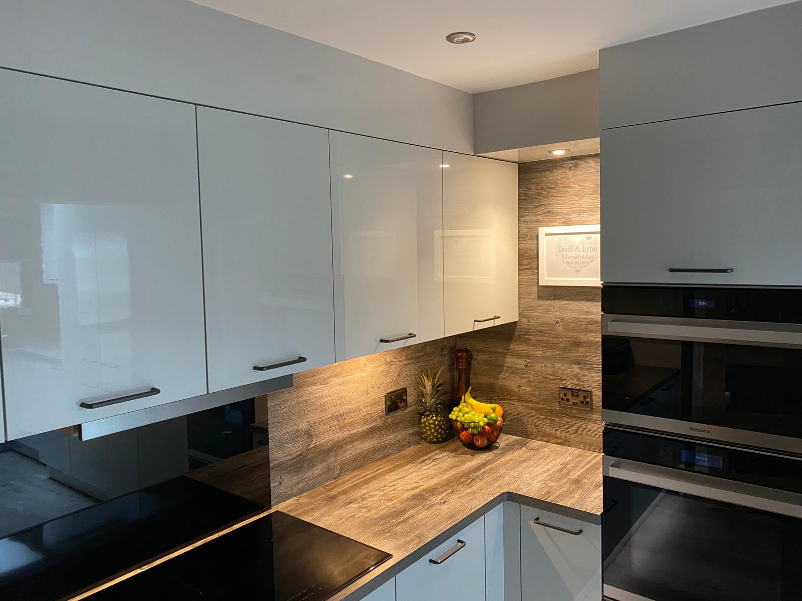
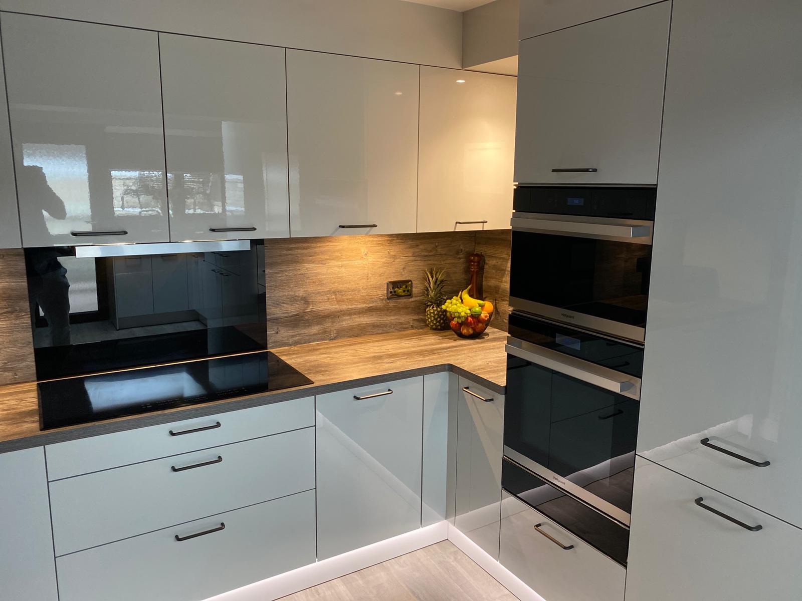
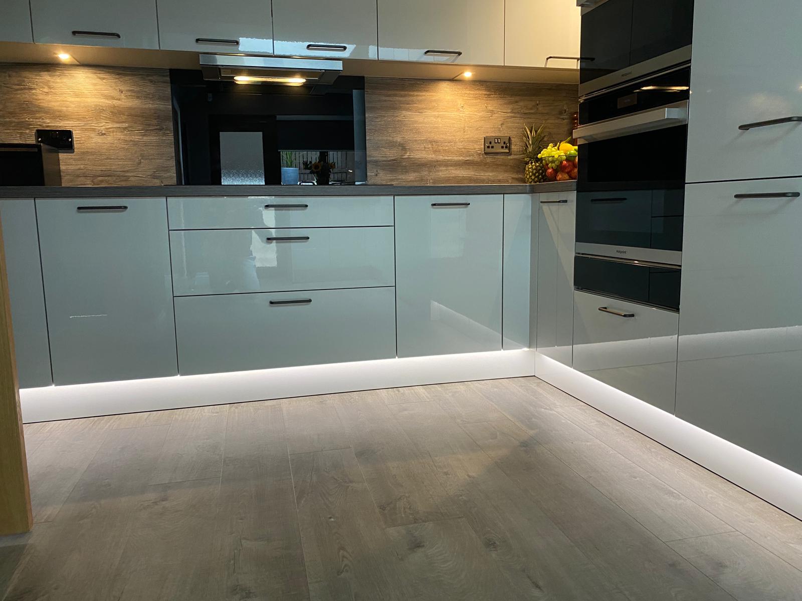
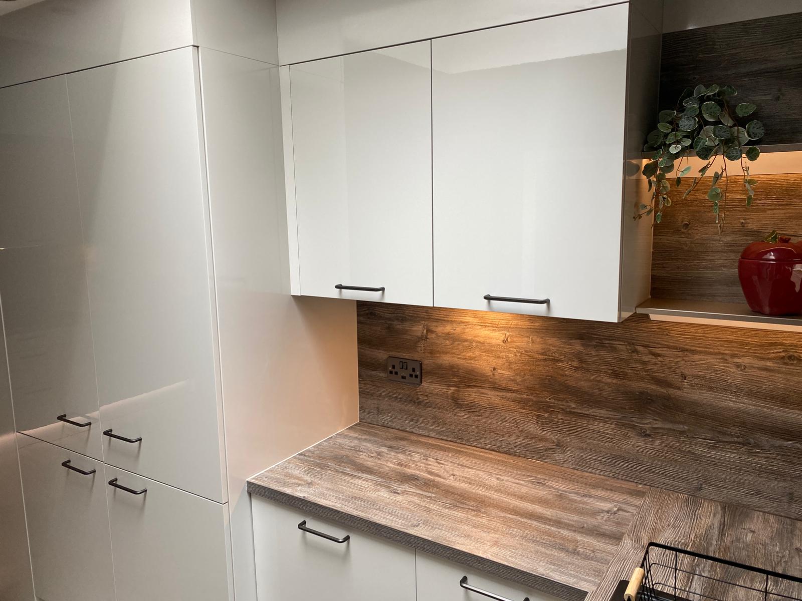
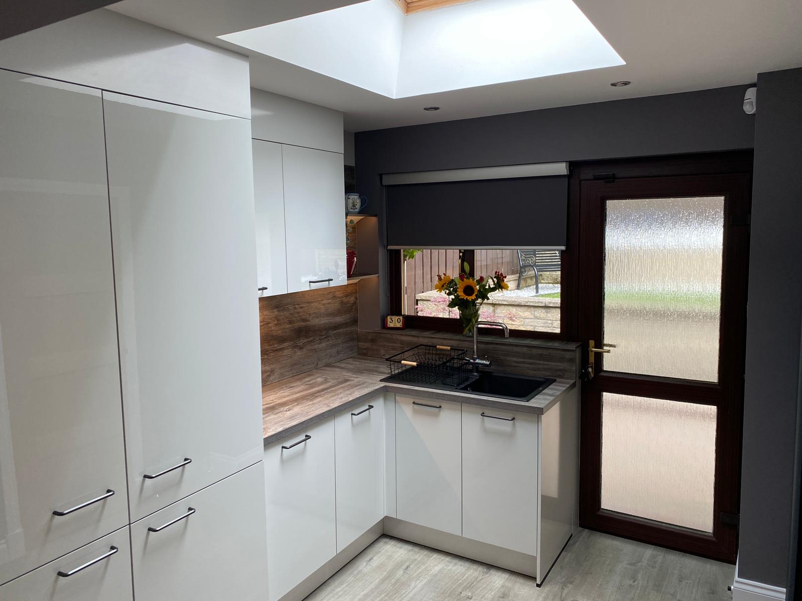
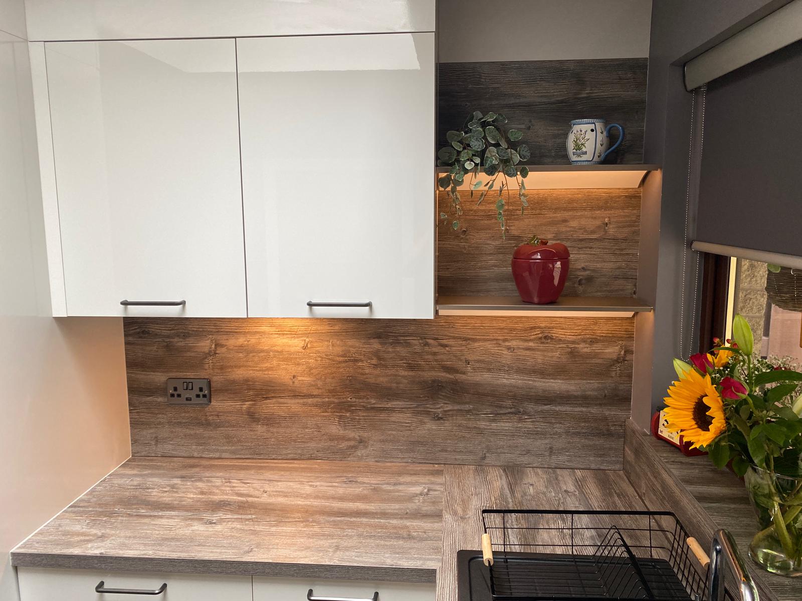
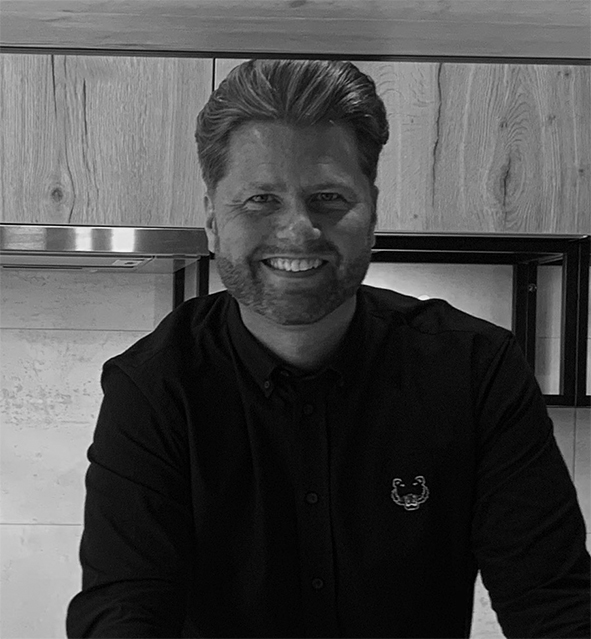
Comment from Tristan – Grey Gloss Kitchen Kilmarnock
This was a great kitchen Kilmarnock transformation for a great couple. The key to this one was again in the simplicity of the design. The back wall houses the sink and wet appliances along with the ovens and the fridge freezer. This frees up all the cupboards around the island to be for storage. Finally the window wall is where we will showcase our fancy glasses and also give us a modern take on a traditional sideboard. The floor pulls the whole thing together and adds some texture and colour.
Now there were several additional touches. None more effective than all the feature lighting above the wall units, under the worktop, plinths and pendants. This allows the kitchen to look different depending on what it is being used for, cooking, relaxing, watching TV etc. The pantry cupboard built into the wall is another nice feature. These can be big and bulky units but not in this kitchen. The additional storage they provide is immense.
I love how the CAD design looks so much like the real thing, it really does help when deciding on which kitchen to go for. Can you tell which one is the CAD drawing????? 🙂
If you are thinking of getting a new kitchen why not pop along to our showroom at Glencairn Industrial Estate, Kilmarnock. We have the latest kitchens, appliances and worktops on display for you to have a look at. Our state of the art 3D software is on hand to let you visualize how your new space will look and feel. Feel free to leave plans or we can call out and measure up for your new design. We are open Mon – Fri 10 – 5 and Saturday 10 – 4. Evening appointments are available any Tuesday or Thursday.
